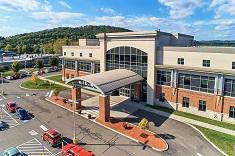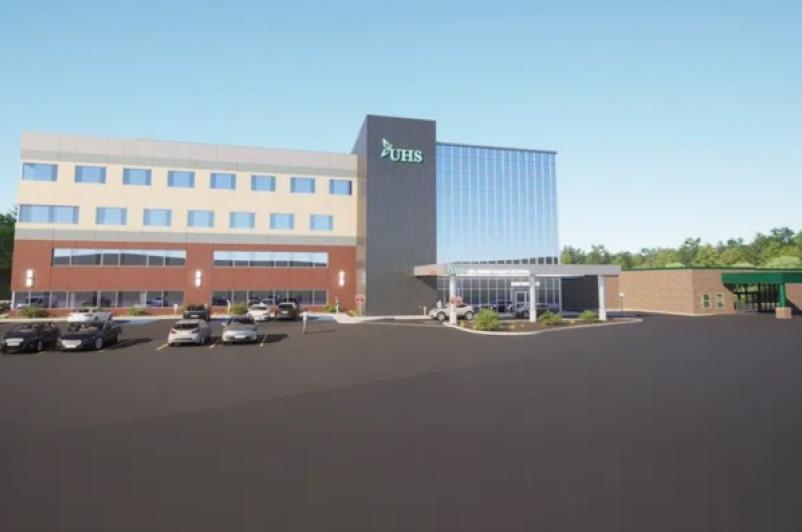
A four-story, 113,000 square foot medical facility is poised to rise in the village of Walton, a significant expansion of UHS Delaware Valley Hospital that CEO Rolland “Boomer” Bojo calls the next step in delivering 21st-century health care to a rural population. “We’ve grown to the point where we can no longer continue expanding the services that are needed in our area in the current footprint,” Bojo said in an interview following a Walton village Planning Board meeting on May 28.
Planning board members unanimously approved the hospital’s site plan application and forwarded it to Walton Trustees for final approval, expected at the June 2 meeting. With most regulatory approvals secured, including SEQRA (state environmental quality review) and county planning recommendation for approval, only a green light from the state Department of Health remains.
Bojo expects that final clearance by mid-June. “We should have our certificate of need by the beginning of July,” he said. “That would start the process of putting out requests for bids...we would hopefully start constructing by probably the first week-ish in September.”
The project will transform a hospital complex built to serve postwar Walton, which Bojo refers to as the “legacy” building, into a 113,000-square-foot integrated care hub. The new structure—planned for the current parking lot between the hospital and the primary care building—will centralize a range of outpatient and specialty services.
The design, Bojo says, reflects a patient-first vision. “We want to get as many services as we possibly can in one building,” he said, “so that patients don’t have to travel as much… it’s very much about convenience.”
The buildout will include the demolition of the existing primary care building and parts of the original hospital, including the former addiction treatment program space. But many of the hospital’s existing departments—such as the emergency room, radiology suite and walk-in clinic—will remain operational.
The facility will also accommodate new on-call staff quarters and administrative offices. Bojo described the plan as a “unified” expansion, with the new and existing structures connected and functioning as a single facility.
Parking—an early concern—has been addressed with a pending land purchase. “We’ve come to terms for a two-acre lot adjacent to the current helipad,” Bojo said. That lot will hold roughly 178 spaces.
Altogether, the site will meet and exceed the requirement for 324 parking spots, balancing losses during construction with gains post-demolition.
Bojo emphasized a commitment to community relations during the process. At the planning board meeting, he fielded questions from neighbors about construction noise and schedules. “Obviously, unfortunately, there’s going to be noise,” he said. “But… we want to be good neighbors. If there’s anything that you feel is problematic, please reach out and we’ll work to find as good a resolution as we can.”
In the eyes of UHS leadership, the new building represents not just expansion, but transformation. “Our current hospital has served this community well for 75 years,” Bojo said. “But this is about meeting the needs of the next 75.”


